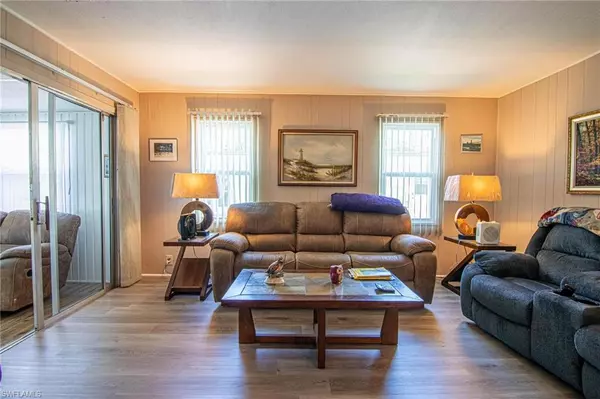
2 Beds
2 Baths
971 SqFt
2 Beds
2 Baths
971 SqFt
Key Details
Property Type Manufactured Home
Sub Type Manufactured Home
Listing Status Active
Purchase Type For Sale
Square Footage 971 sqft
Price per Sqft $131
Subdivision Lazy Days Mobile Village
MLS Listing ID 2025013547
Style Resale Property
Bedrooms 2
Full Baths 2
HOA Fees $900
HOA Y/N Yes
Leases Per Year 1
Year Built 1980
Annual Tax Amount $507
Tax Year 2024
Lot Size 4,268 Sqft
Acres 0.098
Property Sub-Type Manufactured Home
Source Florida Gulf Coast
Land Area 971
Property Description
This charming 2-bedroom, 2-bath manufactured home comes with a valuable share, reducing your monthly fee to just $75! Enjoy peace of mind with a metal roof and new A/C installed in 2022. Inside, you'll find newer laminate flooring, a freshly painted interior, and an updated kitchen featuring stainless steel appliances. The walk-in bathtub adds comfort and accessibility, while the spacious Florida room and garage-style bonus room offer endless possibilities—perfect for hobbies, a home gym, or your personal retreat.
Lazy Days is a vibrant, pet-friendly community with a resort-style pool, shuffleboard, games, dances, and social events set in a beautiful park-like setting. Whether you're looking for relaxation or connection, this home delivers both!
Location
State FL
County Lee
Community Mobile/Manufactured
Area Lazy Days Mobile Village
Zoning MH-1
Rooms
Bedroom Description First Floor Bedroom
Dining Room Dining - Family
Kitchen Island
Interior
Interior Features Bar, Laundry Tub, Pantry, Smoke Detectors, Walk-In Closet(s)
Heating Central Electric
Flooring Carpet, Laminate
Equipment Cooktop - Electric, Dishwasher, Disposal, Dryer, Microwave, Refrigerator/Icemaker, Self Cleaning Oven, Smoke Detector, Washer, Washer/Dryer Hookup
Furnishings Furnished
Fireplace No
Appliance Electric Cooktop, Dishwasher, Disposal, Dryer, Microwave, Refrigerator/Icemaker, Self Cleaning Oven, Washer
Heat Source Central Electric
Exterior
Parking Features 1 Assigned, Covered, Deeded, Driveway Paved, Golf Cart, Attached, Attached Carport
Garage Spaces 1.0
Carport Spaces 1
Pool Community
Community Features Clubhouse, Pool, Street Lights
Amenities Available Barbecue, Boat Storage, Bocce Court, Clubhouse, Common Laundry, Pool, Community Room, Library, Shuffleboard Court, Streetlight
Waterfront Description None
View Y/N Yes
Roof Type Metal
Street Surface Paved
Total Parking Spaces 2
Garage Yes
Private Pool No
Building
Lot Description Regular
Building Description Aluminum Siding, Common Area Washer/Dryer,DSL/Cable Available
Story 1
Water Assessment Unpaid, Central
Architectural Style Ranch, Manufactured
Level or Stories 1
Structure Type Aluminum Siding
New Construction No
Others
Pets Allowed Limits
Senior Community Yes
Pet Size 25
Tax ID 26-43-24-05-00000.3590
Ownership Single Family
Security Features Smoke Detector(s)
Num of Pet 2







