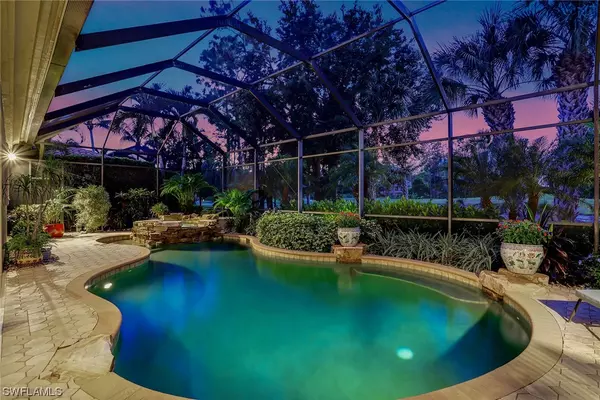$1,200,000
$1,299,000
7.6%For more information regarding the value of a property, please contact us for a free consultation.
4 Beds
6 Baths
3,596 SqFt
SOLD DATE : 12/04/2020
Key Details
Sold Price $1,200,000
Property Type Single Family Home
Sub Type Single Family Residence
Listing Status Sold
Purchase Type For Sale
Square Footage 3,596 sqft
Price per Sqft $333
Subdivision Serafina At Tiburon
MLS Listing ID 220030014
Sold Date 12/04/20
Style Courtyard,Garden Home,Two Story
Bedrooms 4
Full Baths 5
Half Baths 1
Construction Status Resale
HOA Fees $188/qua
HOA Y/N Yes
Annual Recurring Fee 8388.0
Year Built 2003
Annual Tax Amount $13,097
Tax Year 2019
Lot Size 7,840 Sqft
Acres 0.18
Lot Dimensions Appraiser
Property Sub-Type Single Family Residence
Property Description
Practical Luxury! A luscious courtyard garden leads into this beautiful 2-story, 4-bedroom, 5 1/2-bath residence, nestled within the gated community of Serafina at Tiburon. An elegant marble floor entrance leads into the 24-foot-high ceiling living/dining area with a wooden staircase leading you to two upstairs en-suite bedrooms and an office. The spacious kitchen features a gas cooktop and granite countertops, pleasing any gourmet chef. When walking out of the first-floor master bedroom suite, a lush tropical screened lanai featuring a rock-ledge waterfall pool/spa with a gas grill/summer kitchen and spectacular golf course sunsets await. A cozy separate casita with an en-suite bedroom provides privacy for any house guest. This property is move-in ready! Tiburon is home to the Ritz-Carlton Resort, two 18-hole golf courses, as well as a fitness and health club, dining, a luxury beach transport service, and concierge to assist with special requests. Close to everything!
Location
State FL
County Collier
Community Tiburon
Area Na12 - N/O Vanderbilt Bch Rd W/O
Rooms
Bedroom Description 4.0
Interior
Interior Features Breakfast Bar, Built-in Features, Bathtub, Tray Ceiling(s), Closet Cabinetry, Cathedral Ceiling(s), Entrance Foyer, Eat-in Kitchen, High Ceilings, Living/ Dining Room, Custom Mirrors, Main Level Primary, Pantry, Separate Shower, Cable T V, Bar, Walk- In Closet(s), Window Treatments, Central Vacuum, High Speed Internet, Split Bedrooms
Heating Central, Electric
Cooling Central Air, Ceiling Fan(s), Electric, Gas
Flooring Carpet, Marble
Furnishings Unfurnished
Fireplace No
Window Features Sliding,Transom Window(s),Impact Glass,Window Coverings
Appliance Double Oven, Dryer, Dishwasher, Gas Cooktop, Indoor Grill, Ice Maker, Microwave, Range, Refrigerator, RefrigeratorWithIce Maker, Self Cleaning Oven, Washer
Laundry Inside, Laundry Tub
Exterior
Exterior Feature Courtyard, Security/ High Impact Doors, Sprinkler/ Irrigation, Outdoor Grill, Outdoor Kitchen, Patio
Parking Features Attached, Driveway, Garage, Paved
Garage Spaces 2.0
Garage Description 2.0
Pool Electric Heat, Heated, In Ground, Pool Equipment, Screen Enclosure, Community, Outside Bath Access
Community Features Golf, Gated, Street Lights
Utilities Available Cable Available, High Speed Internet Available
Amenities Available Clubhouse, Concierge, Fitness Center, Golf Course, Barbecue, Picnic Area, Park, Private Membership, Pool, Putting Green(s), Restaurant, Sauna, Sidewalks, Tennis Court(s), Trail(s), Management
Waterfront Description None
View Y/N Yes
Water Access Desc Public
View Golf Course
Roof Type Tile
Porch Patio
Garage Yes
Private Pool Yes
Building
Lot Description On Golf Course, Rectangular Lot, Sprinklers Automatic
Faces East
Story 2
Entry Level Two
Sewer Public Sewer
Water Public
Architectural Style Courtyard, Garden Home, Two Story
Level or Stories Two
Additional Building Outbuilding
Structure Type Block,Concrete,Stucco
Construction Status Resale
Schools
Elementary Schools Pelican Marsh Elementary School
Middle Schools Pine Ridge Middle School
High Schools Barron Collier High School
Others
Pets Allowed Yes
HOA Fee Include Association Management,Cable TV,Golf,Insurance,Internet,Irrigation Water,Legal/Accounting,Maintenance Grounds,Road Maintenance,Street Lights,Security
Senior Community No
Tax ID 73229000601
Ownership Single Family
Security Features Security System Owned,Burglar Alarm (Monitored),Security Gate,Gated with Guard,Gated Community,Security Guard,Security System,Smoke Detector(s)
Acceptable Financing All Financing Considered, Cash
Disclosures Home Warranty, RV Restriction(s), Seller Disclosure
Listing Terms All Financing Considered, Cash
Financing Cash
Pets Allowed Yes
Read Less Info
Want to know what your home might be worth? Contact us for a FREE valuation!

Our team is ready to help you sell your home for the highest possible price ASAP
Bought with Coldwell Banker Realty






