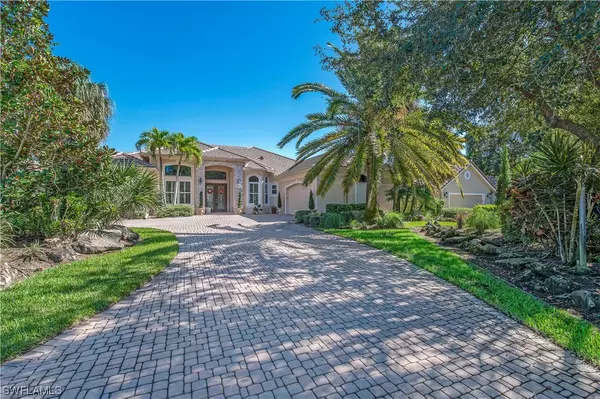$1,135,000
$1,195,000
5.0%For more information regarding the value of a property, please contact us for a free consultation.
4 Beds
4 Baths
3,111 SqFt
SOLD DATE : 03/05/2021
Key Details
Sold Price $1,135,000
Property Type Single Family Home
Sub Type Single Family Residence
Listing Status Sold
Purchase Type For Sale
Square Footage 3,111 sqft
Price per Sqft $364
Subdivision Monterey
MLS Listing ID 220072116
Sold Date 03/05/21
Style Ranch,One Story
Bedrooms 4
Full Baths 3
Half Baths 1
Construction Status Resale
HOA Fees $326/qua
HOA Y/N Yes
Annual Recurring Fee 4040.0
Year Built 1999
Annual Tax Amount $6,630
Tax Year 2019
Lot Size 0.330 Acres
Acres 0.33
Lot Dimensions Appraiser
Property Sub-Type Single Family Residence
Property Description
$55,000 PRICE IMPROVEMENT. Stately 4 BR+Den/3.5 BA single family home within the prestigious gated Monterey community in the trending Goodlette-Frank Road/Orange Blossom corridor. Custom built by Southern Bay Homes on a premium lakefront cul-de-sac lot. BRAND NEW TILE ROOF INSTALLED IN 2020. Updated kitchen with granite counters, center island, stainless steel appliances, and a gas cooktop. Elegant stone-look tile flooring throughout all living areas with carpeted bedrooms. Extensive crown moldings accent multiple tray ceilings and crown molding continues throughout the residence. Disappearing corner sliders allow the indoors to blend seamlessly with the oversized screened pool and spa areas into an expansive waterfront entertainment oasis. A formal study with french doors off the front entryway provides an ideal Work from Home setting as a secluded personal workspace and for those online Zoom or Team meetings. The Monterey community boasts reasonable HOA fees that include notable clubhouse amenities and easy access to Naples' finest beaches, Destination Mercato, and the Arthrex corporate campus. View the virtual tour for supplemental aerial photography.
Location
State FL
County Collier
Community Monterey
Area Na14 -Vanderbilt Rd To Pine Ridge Rd
Rooms
Bedroom Description 4.0
Interior
Interior Features Built-in Features, Breakfast Area, Bathtub, Tray Ceiling(s), Separate/ Formal Dining Room, Dual Sinks, Entrance Foyer, French Door(s)/ Atrium Door(s), High Ceilings, Kitchen Island, Pantry, Separate Shower, Cable T V, Split Bedrooms
Heating Central, Electric
Cooling Central Air, Ceiling Fan(s), Electric
Flooring Carpet, Tile
Equipment Reverse Osmosis System
Furnishings Unfurnished
Fireplace No
Window Features Single Hung
Appliance Double Oven, Dryer, Dishwasher, Gas Cooktop, Disposal, Ice Maker, Refrigerator, RefrigeratorWithIce Maker, Washer
Laundry Inside, Laundry Tub
Exterior
Exterior Feature Sprinkler/ Irrigation, Other
Parking Features Attached, Garage, Garage Door Opener
Garage Spaces 2.0
Garage Description 2.0
Pool Concrete, Gas Heat, Heated, In Ground, Screen Enclosure, Community, Pool/ Spa Combo
Community Features Gated, Tennis Court(s)
Utilities Available Cable Available, High Speed Internet Available
Amenities Available Clubhouse, Fitness Center, Pool, Sidewalks, Tennis Court(s), Management
Waterfront Description Lake
View Y/N Yes
Water Access Desc Public
View Lake
Roof Type Tile
Porch Lanai, Porch, Screened
Garage Yes
Private Pool Yes
Building
Lot Description Cul- De- Sac, Sprinklers Automatic
Faces West
Story 1
Sewer Public Sewer
Water Public
Architectural Style Ranch, One Story
Structure Type Brick,Block,Concrete,Stucco
Construction Status Resale
Schools
Elementary Schools Pelican Marsh Elementary School
Middle Schools Pine Ridge Middle School
High Schools Barron Collier High School
Others
Pets Allowed Yes
HOA Fee Include Cable TV,Internet
Senior Community No
Tax ID 80445011409
Ownership Single Family
Security Features Security System,Gated with Guard,Key Card Entry,Smoke Detector(s)
Acceptable Financing All Financing Considered, Cash
Listing Terms All Financing Considered, Cash
Financing Conventional
Pets Allowed Yes
Read Less Info
Want to know what your home might be worth? Contact us for a FREE valuation!

Our team is ready to help you sell your home for the highest possible price ASAP
Bought with Coldwell Banker Realty






