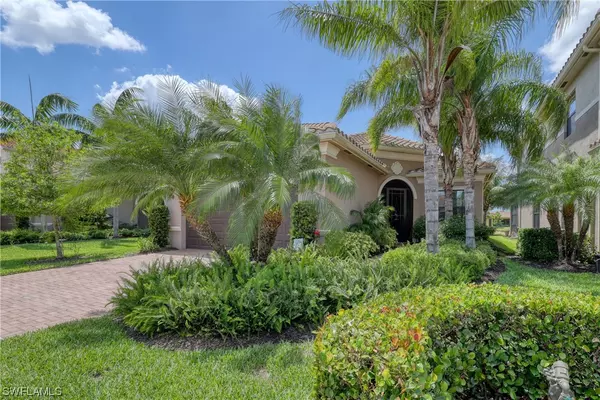$740,000
$749,000
1.2%For more information regarding the value of a property, please contact us for a free consultation.
3 Beds
3 Baths
2,213 SqFt
SOLD DATE : 06/24/2021
Key Details
Sold Price $740,000
Property Type Single Family Home
Sub Type Single Family Residence
Listing Status Sold
Purchase Type For Sale
Square Footage 2,213 sqft
Price per Sqft $334
Subdivision Marbella Isles
MLS Listing ID 221032149
Sold Date 06/24/21
Style Coach/Carriage,Ranch,One Story,Spanish
Bedrooms 3
Full Baths 2
Half Baths 1
Construction Status Resale
HOA Fees $379/qua
HOA Y/N Yes
Annual Recurring Fee 4556.0
Year Built 2015
Annual Tax Amount $4,375
Tax Year 2020
Lot Size 7,405 Sqft
Acres 0.17
Lot Dimensions Appraiser
Property Sub-Type Single Family Residence
Property Description
Welcome to Marbella Isles this beautiful resort style gated community is centrally located in Naples w/entrances off Airport/Livingston! This 3Bd+den-2.5bth, GL Homes-Tribeca Model is situated on an amazing water lot w/western exposure. This home features open concept living; gourmet kitchen w/granite, breakfast bar, great room w/formal dining with extended lanai for year-round sunsets. Split floor plan w/den separates master from guest BR's. Master suite w/lakeview, tray ceiling, split vanities in on-suite bath, garden tub w/dual walk-in closets. 18” tile throughout, carpet-guest bedrooms, crown molding/high ceilings. Impact glass provides storm protection/noise reduction. Marbella Isles offers resort style amenities includes a game room, fitness center, social hall, tennis/pickle ball courts, bocce, indoor basketball court. Don't miss the resort style pool with expansive family friendly water park, wrap around outdoor bar and covered family cabanas. Marbella Isles is professionally managed, maintenance free living and LOW fees with an active social/recreational calendar year-round. A+ Schools - Barron Collier HS, Pine Ridge Middle, Osceola Elementary. HURRY!
Location
State FL
County Collier
Community Marbella Isles
Area Na16 - Goodlette W/O 75
Rooms
Bedroom Description 3.0
Interior
Interior Features Breakfast Bar, Built-in Features, Bathtub, Tray Ceiling(s), Separate/ Formal Dining Room, Dual Sinks, Handicap Access, High Ceilings, Living/ Dining Room, Main Level Primary, Pantry, Sitting Area in Primary, Split Bedrooms, Separate Shower, Cable T V, Walk- In Closet(s)
Heating Central, Electric
Cooling Central Air, Ceiling Fan(s), Electric
Flooring Carpet, Tile
Furnishings Unfurnished
Fireplace No
Window Features Impact Glass
Appliance Dryer, Dishwasher, Freezer, Disposal, Microwave, Range, Refrigerator, Washer
Laundry Washer Hookup, Dryer Hookup, Inside
Exterior
Exterior Feature Security/ High Impact Doors, Sprinkler/ Irrigation, Patio, Room For Pool, Tennis Court(s)
Parking Features Attached, Garage, Garage Door Opener
Garage Spaces 2.0
Garage Description 2.0
Pool Community
Community Features Gated, Tennis Court(s), Street Lights
Utilities Available Cable Available
Amenities Available Basketball Court, Bocce Court, Cabana, Clubhouse, Fitness Center, Hobby Room, Library, Barbecue, Picnic Area, Playground, Pickleball, Park, Pool, Spa/Hot Tub, Sidewalks, Tennis Court(s), Management
Waterfront Description Lake
View Y/N Yes
Water Access Desc Public
View Lake, Tennis Court
Roof Type Tile
Porch Lanai, Patio, Porch, Screened
Garage Yes
Private Pool No
Building
Lot Description Rectangular Lot, Sprinklers Automatic
Faces East
Story 1
Sewer Public Sewer
Water Public
Architectural Style Coach/Carriage, Ranch, One Story, Spanish
Structure Type ICFs (Insulated Concrete Forms),Stucco
Construction Status Resale
Schools
Elementary Schools Osceola Elementary School
Middle Schools Pine Ridge Middle School
High Schools Barron Collier High School
Others
Pets Allowed Yes
HOA Fee Include Association Management,Insurance,Irrigation Water,Legal/Accounting,Maintenance Grounds,Recreation Facilities,Road Maintenance,Sewer,Street Lights
Senior Community No
Tax ID 76480015623
Ownership Single Family
Security Features Burglar Alarm (Monitored),Security System,Security Gate,Gated with Guard,Gated Community,Smoke Detector(s)
Acceptable Financing All Financing Considered, Cash
Disclosures Disclosure on File, Deed Restriction, RV Restriction(s), Seller Disclosure
Listing Terms All Financing Considered, Cash
Financing Conventional
Pets Allowed Yes
Read Less Info
Want to know what your home might be worth? Contact us for a FREE valuation!

Our team is ready to help you sell your home for the highest possible price ASAP
Bought with MVP Realty Associates LLC






