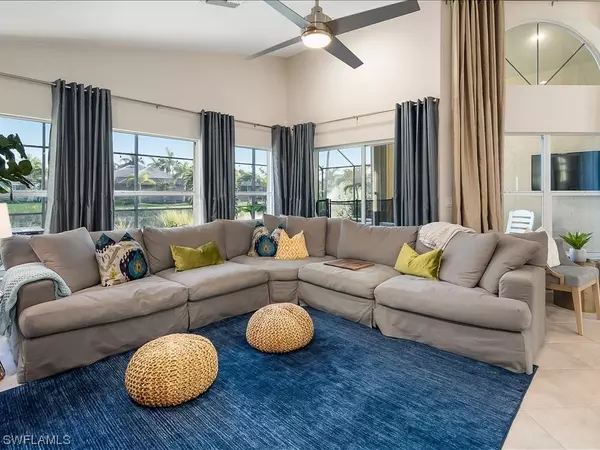$645,000
$689,000
6.4%For more information regarding the value of a property, please contact us for a free consultation.
4 Beds
2 Baths
2,090 SqFt
SOLD DATE : 05/14/2021
Key Details
Sold Price $645,000
Property Type Single Family Home
Sub Type Single Family Residence
Listing Status Sold
Purchase Type For Sale
Square Footage 2,090 sqft
Price per Sqft $308
Subdivision Autumn Woods
MLS Listing ID 221018139
Sold Date 05/14/21
Style Ranch,One Story
Bedrooms 4
Full Baths 2
Construction Status Resale
HOA Fees $222/qua
HOA Y/N No
Annual Recurring Fee 2664.0
Year Built 2000
Annual Tax Amount $4,031
Tax Year 2020
Lot Size 7,405 Sqft
Acres 0.17
Lot Dimensions Appraiser
Property Sub-Type Single Family Residence
Property Description
Located in the highly desirable community of Autumn Woods, this meticulously maintained, southern exposure pool home offers natural sun light from every room. Upon entering, you are greeted by soaring ceilings, spacious formal living room, and a view of the pool and lake. The kitchen is equipped with quartz countertops, an abundance of cabinet space, and a useful pantry. Along with a dedicated dining room, the living/family room offers plenty of space for family and friends, and is equipped with volume ceilings and windows on every side. This popular Papaya floor plan also allows separation from the master bedroom and 3 guest bedrooms. Outside, a convenient heated pool and spa are an added bonus, while a covered lanai looking over the pool area is perfect for relaxing and looking at sunsets. Updates include new HVAC, new pool heater, new irrigation, fresh paint, new landscaping, and new light fixtures. Community amenities include swimming pool, spa, tennis courts, basketball court, playground, fitness room, and two meeting/activity rooms. A convenient 24 hour guarded gate allows for security. Autumn Woods is located in a coveted school district in Naples. Furniture negotiable.
Location
State FL
County Collier
Community Autumn Woods
Area Na14 -Vanderbilt Rd To Pine Ridge Rd
Rooms
Bedroom Description 4.0
Interior
Interior Features Built-in Features, Bathtub, Tray Ceiling(s), Closet Cabinetry, Dual Sinks, Eat-in Kitchen, Family/ Dining Room, High Ceilings, Kitchen Island, Living/ Dining Room, Main Level Primary, Pantry, Separate Shower, Window Treatments, High Speed Internet, Home Office
Heating Central, Electric
Cooling Central Air, Electric
Flooring Laminate, Tile
Furnishings Furnished
Fireplace No
Window Features Single Hung,Window Coverings
Appliance Cooktop, Dryer, Dishwasher, Electric Cooktop, Freezer, Disposal, Microwave, Range, Refrigerator, Washer
Laundry Inside
Exterior
Exterior Feature Fruit Trees, Sprinkler/ Irrigation, Shutters Manual
Parking Features Attached, Garage, Garage Door Opener
Garage Spaces 2.0
Garage Description 2.0
Pool Electric Heat, Heated, Community
Community Features Gated, Street Lights
Utilities Available Cable Available
Amenities Available Basketball Court, Clubhouse, Barbecue, Picnic Area, Park, Pool, Spa/Hot Tub, Sidewalks, Tennis Court(s), Management
Waterfront Description Lake
View Y/N Yes
Water Access Desc Public
View Landscaped, Lake
Roof Type Tile
Porch Lanai, Open, Porch, Screened
Garage Yes
Private Pool Yes
Building
Lot Description Rectangular Lot, Pond on Lot, Sprinklers Automatic
Faces North
Story 1
Sewer Public Sewer
Water Public
Architectural Style Ranch, One Story
Unit Floor 1
Structure Type Block,Concrete,Stucco
Construction Status Resale
Schools
Elementary Schools Sea Gate Elementary
Middle Schools Pine Ridge Middle School
High Schools Barron Collier High School
Others
Pets Allowed Yes
HOA Fee Include Association Management,Irrigation Water,Legal/Accounting,Pest Control,Recreation Facilities,Reserve Fund,Road Maintenance,Street Lights,Security
Senior Community No
Tax ID 22597007507
Ownership Single Family
Acceptable Financing All Financing Considered, Cash
Listing Terms All Financing Considered, Cash
Financing Conventional
Pets Allowed Yes
Read Less Info
Want to know what your home might be worth? Contact us for a FREE valuation!

Our team is ready to help you sell your home for the highest possible price ASAP
Bought with Bayside Realty SWFL LLC






