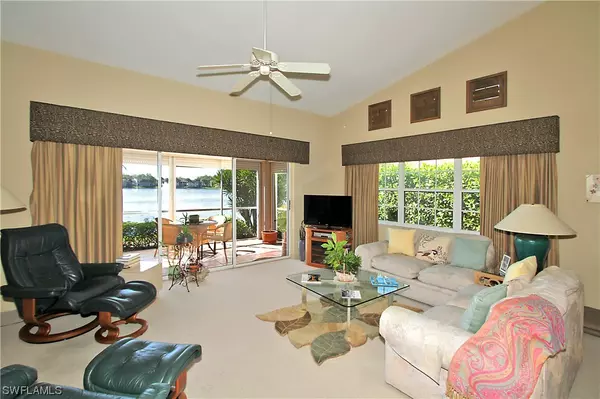$375,000
$375,000
For more information regarding the value of a property, please contact us for a free consultation.
3 Beds
2 Baths
1,633 SqFt
SOLD DATE : 05/24/2021
Key Details
Sold Price $375,000
Property Type Single Family Home
Sub Type Attached
Listing Status Sold
Purchase Type For Sale
Square Footage 1,633 sqft
Price per Sqft $229
Subdivision Lakeside
MLS Listing ID 221018225
Sold Date 05/24/21
Style Ranch,One Story,Duplex
Bedrooms 3
Full Baths 2
Construction Status Resale
HOA Fees $326/qua
HOA Y/N Yes
Annual Recurring Fee 3920.0
Year Built 1991
Annual Tax Amount $1,351
Tax Year 2020
Lot Dimensions Appraiser
Property Sub-Type Attached
Property Description
LOCATION LOCATION LOCATION!!! In the heart of Naples awaits your Villa on the water. Located between Orange Blossom and Vanderbilt is a rarely available villa on the lake with 3 bedrooms, 2 baths and 2 car garage. Vaulted ceilings and plenty of windows make this villa spacious and bright with plenty of privacy. Well loved home with custom made plantation shutters and electric hurricane shutters, make this cozy cottage LAKE VILLA one of a kind!!
Numerous amenities with two pools, tennis courts, boating for kayaks and small sailboats. Come meet your neighbors on the 1.5 miles of walking path with lush landscaping or walk the beach. This home is located 4 miles from The Gulf of Mexico!
Location
State FL
County Collier
Community Lakeside
Area Na14 -Vanderbilt Rd To Pine Ridge Rd
Rooms
Bedroom Description 3.0
Interior
Interior Features Bathtub, Cathedral Ceiling(s), Dual Sinks, Entrance Foyer, Eat-in Kitchen, Family/ Dining Room, Living/ Dining Room, Pantry, Separate Shower, Cable T V, Vaulted Ceiling(s), Walk- In Closet(s), Split Bedrooms
Heating Central, Electric
Cooling Central Air, Ceiling Fan(s), Electric
Flooring Carpet, Tile
Furnishings Unfurnished
Fireplace No
Window Features Single Hung
Appliance Dryer, Dishwasher, Electric Cooktop, Disposal, Ice Maker, Microwave, Range, Refrigerator, RefrigeratorWithIce Maker, Self Cleaning Oven, Washer
Laundry Inside
Exterior
Exterior Feature Fence, Fruit Trees, Sprinkler/ Irrigation, Shutters Electric, Shutters Manual
Parking Features Attached, Garage, Garage Door Opener
Garage Spaces 2.0
Garage Description 2.0
Pool Community
Community Features Gated, Street Lights
Utilities Available Cable Available, High Speed Internet Available, Underground Utilities
Amenities Available Beach Rights, Basketball Court, Bocce Court, Billiard Room, Boat Ramp, Clubhouse, Fitness Center, Library, Barbecue, Picnic Area, Pier, Playground, Pickleball, Pool, RV/Boat Storage, Shuffleboard Court, Sauna, Spa/Hot Tub, Sidewalks, Tennis Court(s), Trail(s)
Waterfront Description Lake
View Y/N Yes
Water Access Desc Public
View Water
Roof Type Shingle
Porch Open, Porch
Garage Yes
Private Pool No
Building
Lot Description Rectangular Lot, Sprinklers Automatic
Faces North
Story 1
Sewer Public Sewer
Water Public
Architectural Style Ranch, One Story, Duplex
Unit Floor 1
Structure Type Block,Concrete,Stucco
Construction Status Resale
Schools
Elementary Schools Pelican Marsh Elementary School
Middle Schools Pine Ridge Middle School
High Schools Barron Collier High School
Others
Pets Allowed Call, Conditional
HOA Fee Include Association Management,Cable TV,Irrigation Water,Legal/Accounting,Maintenance Grounds,Pest Control,Recreation Facilities,Road Maintenance,Sewer,Street Lights
Senior Community No
Tax ID 53425051908
Ownership Single Family
Security Features Security Gate,Gated Community,Smoke Detector(s)
Acceptable Financing All Financing Considered, Cash
Disclosures RV Restriction(s)
Listing Terms All Financing Considered, Cash
Financing Cash
Pets Allowed Call, Conditional
Read Less Info
Want to know what your home might be worth? Contact us for a FREE valuation!

Our team is ready to help you sell your home for the highest possible price ASAP
Bought with Downing Frye Realty Inc.






