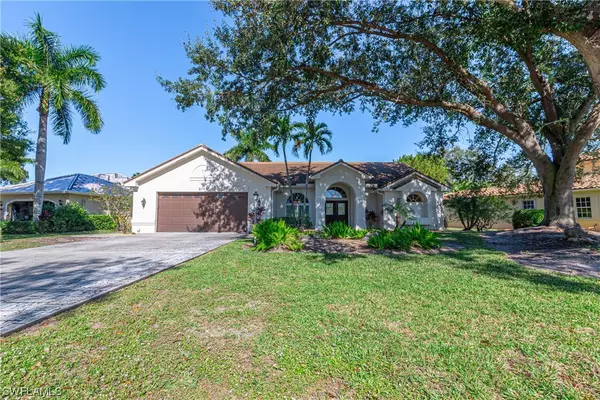$675,000
$710,500
5.0%For more information regarding the value of a property, please contact us for a free consultation.
4 Beds
2 Baths
2,172 SqFt
SOLD DATE : 02/16/2021
Key Details
Sold Price $675,000
Property Type Single Family Home
Sub Type Single Family Residence
Listing Status Sold
Purchase Type For Sale
Square Footage 2,172 sqft
Price per Sqft $310
Subdivision Monterey
MLS Listing ID 220080754
Sold Date 02/16/21
Style Ranch,One Story
Bedrooms 4
Full Baths 2
Construction Status Resale
HOA Fees $290/qua
HOA Y/N Yes
Annual Recurring Fee 3488.0
Year Built 1991
Annual Tax Amount $5,742
Tax Year 2020
Lot Size 0.260 Acres
Acres 0.26
Lot Dimensions See Remarks
Property Sub-Type Single Family Residence
Property Description
This breathtaking 4 bedroom, single family home, is located in the highly desirable community of Monterey! Your Family will enjoy A-rated schools, biking/walking to the beach, pools/spa, tennis/basketball courts & shopping/dining at our renown Mercato Shopping Center just around the corner! Exterior features include a private pool, spa, lounge area, & tanning area. Newer roof, new water heater, well pump, & new AC system. Interior upgrades include updated kitchen, granite counters, tile backsplash, crown moldings throughout, 14 foot ceilings, & an ideal open floor plan. Master Bathroom with walk-in closet, & huge walk-in shower. Countless amenities including a gorgeous new clubhouse, fitness room, tennis, pool, swim team & summer camp! Monterey is an upscale, low-fee, 24 hour guard gated community. Hurry this home won't last long!!
Location
State FL
County Collier
Community Monterey
Area Na14 -Vanderbilt Rd To Pine Ridge Rd
Rooms
Bedroom Description 4.0
Interior
Interior Features Built-in Features, Cathedral Ceiling(s), Dual Sinks, Family/ Dining Room, Living/ Dining Room, Shower Only, Separate Shower, Cable T V, High Speed Internet, Home Office, Split Bedrooms
Heating Central, Electric
Cooling Central Air, Electric
Flooring Carpet, Tile, Wood
Furnishings Unfurnished
Fireplace No
Window Features Arched,Double Hung,Display Window(s)
Appliance Dryer, Dishwasher, Disposal, Microwave, Refrigerator, Washer
Laundry Washer Hookup, Dryer Hookup
Exterior
Exterior Feature Fence, Other, Patio
Parking Features Attached, Garage, Garage Door Opener
Garage Spaces 2.0
Garage Description 2.0
Pool Electric Heat, Heated, In Ground, Community
Community Features Gated, Street Lights
Utilities Available Cable Available, High Speed Internet Available
Amenities Available Basketball Court, Bike Storage, Business Center, Clubhouse, Fitness Center, Barbecue, Picnic Area, Playground, Park, Pool, Sidewalks, Tennis Court(s), Trail(s), Management
Waterfront Description None
Water Access Desc Public
View Landscaped
Roof Type Tile
Porch Patio
Garage Yes
Private Pool Yes
Building
Lot Description Irregular Lot
Faces Southwest
Story 1
Sewer Public Sewer
Water Public
Architectural Style Ranch, One Story
Unit Floor 1
Structure Type Block,Concrete,Stucco
Construction Status Resale
Schools
Elementary Schools Pelican Marsh Elementary School
Middle Schools Pine Ridge Middle School
High Schools Barron Collier High School
Others
Pets Allowed Yes
HOA Fee Include Association Management,Cable TV,Internet,Recreation Facilities,See Remarks,Security
Senior Community No
Tax ID 60580001462
Ownership Single Family
Security Features Smoke Detector(s)
Acceptable Financing All Financing Considered, Cash
Listing Terms All Financing Considered, Cash
Financing Cash
Pets Allowed Yes
Read Less Info
Want to know what your home might be worth? Contact us for a FREE valuation!

Our team is ready to help you sell your home for the highest possible price ASAP
Bought with Waterfront Realty Group Inc






