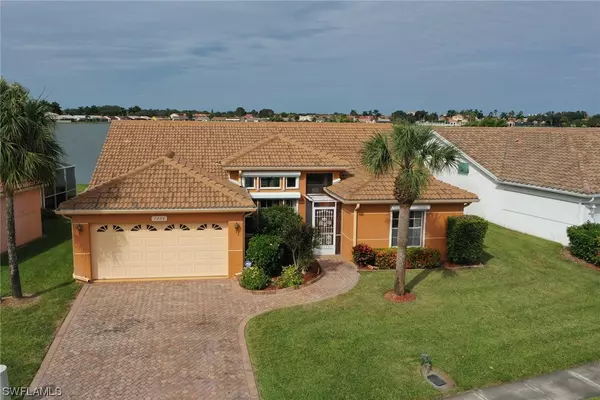$425,000
$425,000
For more information regarding the value of a property, please contact us for a free consultation.
3 Beds
2 Baths
1,876 SqFt
SOLD DATE : 01/29/2021
Key Details
Sold Price $425,000
Property Type Single Family Home
Sub Type Single Family Residence
Listing Status Sold
Purchase Type For Sale
Square Footage 1,876 sqft
Price per Sqft $226
Subdivision Emerald Lakes
MLS Listing ID 220077484
Sold Date 01/29/21
Style Ranch,One Story
Bedrooms 3
Full Baths 2
Construction Status Resale
HOA Fees $96/qua
HOA Y/N Yes
Annual Recurring Fee 1160.0
Year Built 1992
Annual Tax Amount $2,169
Tax Year 2020
Lot Size 6,969 Sqft
Acres 0.16
Lot Dimensions Appraiser
Property Sub-Type Single Family Residence
Property Description
Stunning wide lake view from most rooms in this rarely available largest Single Family ranch style floor plan in Emerald Lakes. This 3 Bedroom 2 bathroom Home with 2 car garage sits on one of the best lots in the community. Newer Roof was put on with a 30 year engineered roof and granulated capsheet underlayment in August 2014, accordion Shutters as well as roll down shutters on the entire home, brand new 2020 quartz counters in kitchen and new paint with under cabinet lighting. Newer washer and Dryer as well as Fridge. Wake up to stunning lake views in your spacious Master with Ensuite bathroom that has a soaking tub and walk in shower. Enclosed Patio as well as Florida room allow for more entertainment space. The community of Emerald lakes is close to great restaurant, shops and schools and of course minutes from the beautiful sandy beaches Naples has to offer.
Location
State FL
County Collier
Community Emerald Lakes
Area Na14 -Vanderbilt Rd To Pine Ridge Rd
Rooms
Bedroom Description 3.0
Interior
Interior Features Bathtub, Living/ Dining Room, Pantry, Separate Shower, Walk- In Closet(s), Split Bedrooms
Heating Central, Electric
Cooling Central Air, Ceiling Fan(s), Electric
Flooring Carpet, Laminate, Tile
Furnishings Unfurnished
Fireplace No
Window Features Single Hung,Sliding
Appliance Dryer, Dishwasher, Disposal, Ice Maker, Microwave, Range, Refrigerator, RefrigeratorWithIce Maker, Washer
Exterior
Exterior Feature Fruit Trees, Sprinkler/ Irrigation, Room For Pool, Shutters Manual
Parking Features Attached, Garage, Garage Door Opener
Garage Spaces 2.0
Garage Description 2.0
Pool Community
Community Features Non- Gated
Utilities Available Cable Available
Amenities Available Bocce Court, Billiard Room, Clubhouse, Fitness Center, Pier, Pool, Sidewalks, Tennis Court(s), Management
Waterfront Description Lake
View Y/N Yes
Water Access Desc Public
View Lake
Roof Type Tile
Porch Lanai, Porch, Screened
Garage Yes
Private Pool No
Building
Lot Description Rectangular Lot, Sprinklers Automatic
Faces North
Story 1
Sewer Public Sewer
Water Public
Architectural Style Ranch, One Story
Unit Floor 1
Structure Type Block,Concrete,Stucco
Construction Status Resale
Schools
Elementary Schools Pelican Marsh Elementary School
Middle Schools Pine Ridge Middle School
High Schools Barron Collier High School
Others
Pets Allowed Call, Conditional
HOA Fee Include Association Management,Legal/Accounting,Recreation Facilities,Road Maintenance,Street Lights
Senior Community No
Tax ID 31105031778
Ownership Single Family
Security Features None,Smoke Detector(s)
Acceptable Financing All Financing Considered, Cash
Listing Terms All Financing Considered, Cash
Financing Conventional
Pets Allowed Call, Conditional
Read Less Info
Want to know what your home might be worth? Contact us for a FREE valuation!

Our team is ready to help you sell your home for the highest possible price ASAP
Bought with BEX Realty,LLC






