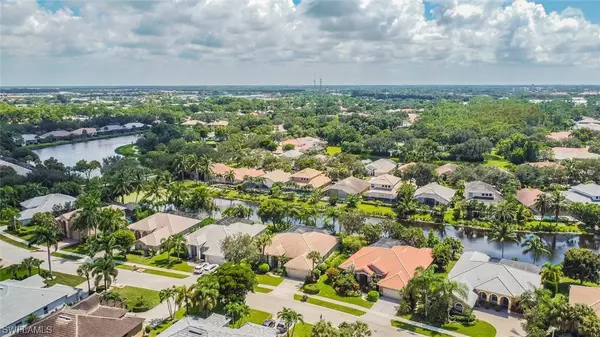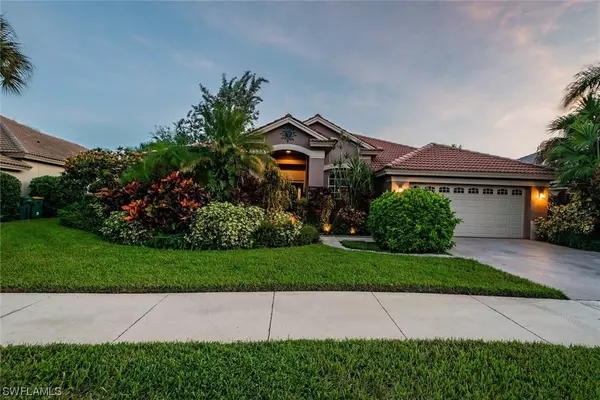$750,000
$799,000
6.1%For more information regarding the value of a property, please contact us for a free consultation.
4 Beds
3 Baths
2,477 SqFt
SOLD DATE : 08/09/2021
Key Details
Sold Price $750,000
Property Type Single Family Home
Sub Type Single Family Residence
Listing Status Sold
Purchase Type For Sale
Square Footage 2,477 sqft
Price per Sqft $302
Subdivision Autumn Woods
MLS Listing ID 220075680
Sold Date 08/09/21
Style Ranch,One Story
Bedrooms 4
Full Baths 3
Construction Status Resale
HOA Fees $221/qua
HOA Y/N Yes
Annual Recurring Fee 2660.0
Year Built 2000
Annual Tax Amount $4,547
Tax Year 2020
Lot Size 10,018 Sqft
Acres 0.23
Lot Dimensions Appraiser
Property Sub-Type Single Family Residence
Property Description
Nested in the highly desirable community of Autumn Woods, this wonderful home boasts four bedrooms, three bathrooms, a den. Including a large freeform pool with a Southern exposure and a tranquil lake view. The natural lighting sets the stage for a spacious split floor plan, featuring high ceilings and recessed light. A dream kitchen awaits you with ample counter space and an island perfect for entertaining family and friends. Custom made white cabinets, granite countertops, and stainless steel appliances are built into the kitchens updated design. The Master Suite showcases a spacious walk-in closet, and a truly unique bathroom adorned with custom stained-glass windows. An oversized lanai features lush landscaping that provides comfortable privacy and tropical paradise. Speaking of paradise, The picturesque Southwest Florida beach is just about two miles from this lovely house. Autumn Woods has twenty beautiful lakes and 26.5 acres of natural preserves. Local A-rated school districts, locally owned businesses, tasteful restaurants.
Location
State FL
County Collier
Community Autumn Woods
Area Na14 -Vanderbilt Rd To Pine Ridge Rd
Rooms
Bedroom Description 4.0
Interior
Interior Features Breakfast Bar, Built-in Features, Bedroom on Main Level, Breakfast Area, Bathtub, Tray Ceiling(s), Cathedral Ceiling(s), French Door(s)/ Atrium Door(s), High Ceilings, Jetted Tub, Main Level Primary, Separate Shower, Vaulted Ceiling(s), Walk- In Closet(s), Split Bedrooms
Heating Central, Electric
Cooling Central Air, Ceiling Fan(s), Electric
Flooring Carpet, Tile, Wood
Furnishings Unfurnished
Fireplace No
Window Features Other,Shutters
Appliance Cooktop, Dryer, Dishwasher, Freezer, Disposal, Ice Maker, Microwave, Refrigerator, RefrigeratorWithIce Maker, Washer
Exterior
Exterior Feature Deck, Sprinkler/ Irrigation, Patio
Parking Features Attached, Driveway, Garage, Paved, Garage Door Opener
Garage Spaces 2.0
Garage Description 2.0
Pool Electric Heat, Heated, In Ground, Lap, Pool Sweep, Screen Enclosure, Community
Community Features Gated
Utilities Available Cable Available, High Speed Internet Available, Underground Utilities
Amenities Available Clubhouse, Fitness Center, Playground, Park, Pool, Spa/Hot Tub, Sidewalks, Tennis Court(s), Management
Waterfront Description Lake
View Y/N Yes
Water Access Desc Public
View Lake, Pool
Roof Type Tile
Porch Deck, Lanai, Patio, Porch, Screened
Garage Yes
Private Pool Yes
Building
Lot Description Rectangular Lot, Sprinklers Automatic
Faces North
Story 1
Sewer Public Sewer
Water Public
Architectural Style Ranch, One Story
Structure Type Block,Concrete,Stucco
Construction Status Resale
Schools
Elementary Schools Sea Gate Elementary
Middle Schools Pine Ridge Middle School
High Schools Barron Collier High School
Others
Pets Allowed Yes
HOA Fee Include Association Management,Recreation Facilities,Security,Trash
Senior Community No
Tax ID 22597009275
Ownership Single Family
Security Features Security Gate,Gated with Guard,Gated Community,Smoke Detector(s)
Acceptable Financing All Financing Considered, Cash
Listing Terms All Financing Considered, Cash
Financing Cash
Pets Allowed Yes
Read Less Info
Want to know what your home might be worth? Contact us for a FREE valuation!

Our team is ready to help you sell your home for the highest possible price ASAP
Bought with NON MLS OFFICE






