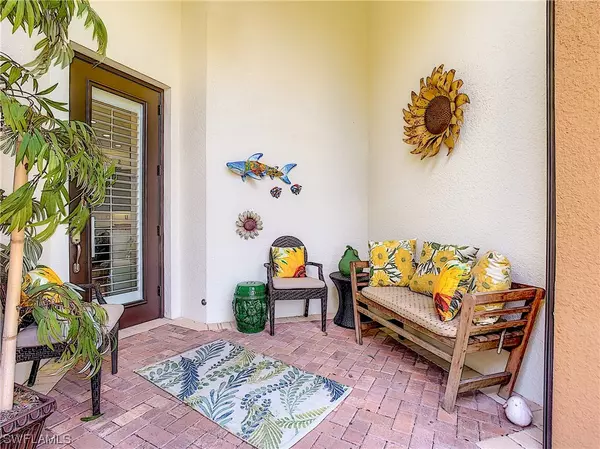$497,000
$525,000
5.3%For more information regarding the value of a property, please contact us for a free consultation.
2 Beds
3 Baths
2,052 SqFt
SOLD DATE : 02/19/2021
Key Details
Sold Price $497,000
Property Type Single Family Home
Sub Type Attached
Listing Status Sold
Purchase Type For Sale
Square Footage 2,052 sqft
Price per Sqft $242
Subdivision Marbella Isles
MLS Listing ID 220074196
Sold Date 02/19/21
Bedrooms 2
Full Baths 2
Half Baths 1
Construction Status Resale
HOA Fees $465/qua
HOA Y/N Yes
Annual Recurring Fee 5588.0
Year Built 2016
Annual Tax Amount $3,552
Tax Year 2020
Lot Dimensions Appraiser
Property Sub-Type Attached
Property Description
FURNISHED & FABULOUS! This is a gorgeous VILLA located on an END LOT in one of the most sought after communities in North Naples. Marbella Isles has an excellent location to everything Naples! This villa has a private side entry with beautiful landscaping & a row of Magnolia trees. Two spacious bedrooms w/ a large den/office and 2-car garage. The YORK FLOOR PLAN has an open concept w/ bar top seating in the kitchen, quartz tops, plenty of cabinet space & separate dining room. Custom light fixtures & plantation shutters throughout the villa. Leisure room is fantastic for entertaining as well as the outdoor screened in lanai. ELECTRIC HURRICANE SCREENS on the front doorway & rear lanai. TURNKEY FURNISHED w/ high end furniture & tastefully decorated! Enjoy all the amenities Marbella Isles has to offer including a resort style pool, tennis, pickle ball, fitness center & more! Very close to Mercato, 5th Ave in Olde Naples, the aqua blue waters of the Gulf of Mexico & endless outdoor adventures! It'a a beautiful lifestyle ~
Location
State FL
County Collier
Community Marbella Isles
Area Na14 -Vanderbilt Rd To Pine Ridge Rd
Rooms
Bedroom Description 2.0
Interior
Interior Features Breakfast Bar, Built-in Features, Separate/ Formal Dining Room, Dual Sinks, Main Level Primary, Split Bedrooms, Shower Only, Separate Shower, Walk- In Closet(s), Window Treatments
Heating Central, Electric
Cooling Central Air, Ceiling Fan(s), Electric
Flooring Tile
Furnishings Furnished
Fireplace No
Window Features Single Hung,Sliding,Impact Glass,Window Coverings
Appliance Dryer, Dishwasher, Disposal, Microwave, Range, Refrigerator, Washer
Laundry Washer Hookup, Dryer Hookup, Inside, Laundry Tub
Exterior
Exterior Feature Patio, Shutters Electric
Parking Features Attached, Garage, Garage Door Opener
Garage Spaces 2.0
Garage Description 2.0
Pool Community
Community Features Gated
Utilities Available Cable Available, High Speed Internet Available
Amenities Available Bocce Court, Billiard Room, Business Center, Clubhouse, Fitness Center, Hobby Room, Barbecue, Picnic Area, Playground, Pickleball, Pool, Spa/Hot Tub, Sidewalks, Tennis Court(s), Trail(s), Management
Waterfront Description None
Water Access Desc Public
View Landscaped
Roof Type Tile
Porch Lanai, Patio, Porch, Screened
Garage Yes
Private Pool No
Building
Lot Description Corner Lot, See Remarks
Faces North
Story 1
Sewer Public Sewer
Water Public
Unit Floor 1
Structure Type Block,Concrete,Stucco
Construction Status Resale
Schools
Elementary Schools Osceola Elementary School
Middle Schools Pine Ridge Middle School
High Schools Barron Collier High School
Others
Pets Allowed Yes
HOA Fee Include Association Management,Irrigation Water,Maintenance Grounds,Pest Control,Recreation Facilities,Road Maintenance,Street Lights,Security,Trash
Senior Community No
Tax ID 76480017045
Ownership Single Family
Security Features Security Gate,Gated with Guard,Gated Community,Smoke Detector(s)
Acceptable Financing All Financing Considered, Cash
Disclosures RV Restriction(s)
Listing Terms All Financing Considered, Cash
Financing Conventional
Pets Allowed Yes
Read Less Info
Want to know what your home might be worth? Contact us for a FREE valuation!

Our team is ready to help you sell your home for the highest possible price ASAP
Bought with BHHS Florida Realty






