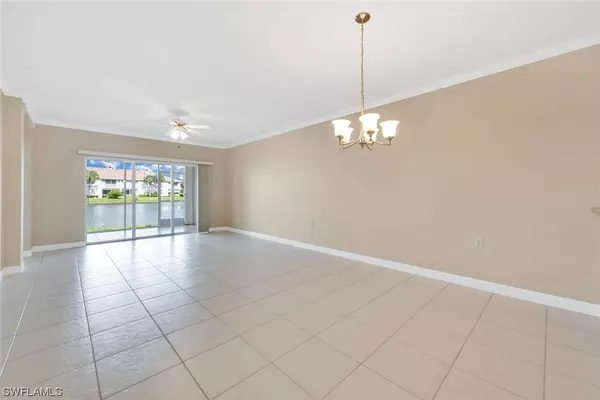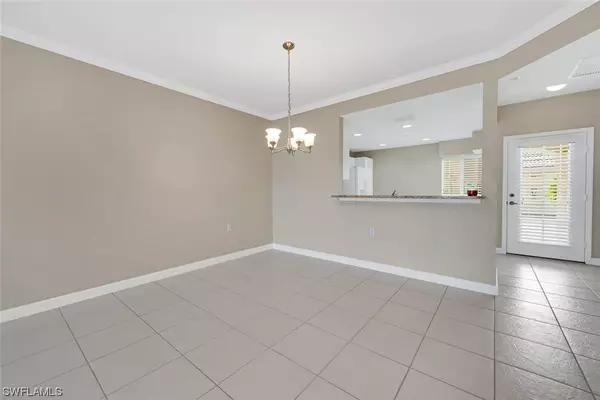$235,000
$239,900
2.0%For more information regarding the value of a property, please contact us for a free consultation.
2 Beds
2 Baths
1,248 SqFt
SOLD DATE : 12/23/2020
Key Details
Sold Price $235,000
Property Type Condo
Sub Type Condominium
Listing Status Sold
Purchase Type For Sale
Square Footage 1,248 sqft
Price per Sqft $188
Subdivision Treasure Bay
MLS Listing ID 220071081
Sold Date 12/23/20
Style Two Story,Low Rise
Bedrooms 2
Full Baths 2
Construction Status Resale
HOA Fees $200/qua
HOA Y/N Yes
Annual Recurring Fee 4976.0
Year Built 2004
Annual Tax Amount $2,078
Tax Year 2020
Lot Dimensions Appraiser
Property Sub-Type Condominium
Property Description
LOCATION! PREMIER COMMUNITY! IMMACULATE well maintained first floor garden home. Beautiful 2 Bed/2 Bath condo has tile in kitchen, living area, bathroom & lanai; Berber carpet in bedrooms. Lake & water feature views. Raised panel white cabinets in kitchen & baths, granite, tile backsplash & crown moulding. Master suite has huge walk in closet. New AC, Newer HW heater. Impact resistant windows and shutters. New roof 2018. Detached 1 car garage with shelving & storage loft. Assigned parking space & guest parking nearby. Freshly painted. Reasonably priced reliable condo car also for sale. Terrific N. Naples location, minutes to white sand Vanderbilt Beach, shops, restaurants, I-75. Bridgewater Bay club has first class amenities including: tennis, bocce, basketball, pickle ball, billiards, kids play area, community room, business center, sauna, fitness room, heated resort style pool & lap pool. Open RV and boat storage. A perfect Paradise condo for full or seasonal residents, or as an investment property.
Location
State FL
County Collier
Community Bridgewater Bay
Area Na14 -Vanderbilt Rd To Pine Ridge Rd
Rooms
Bedroom Description 2.0
Interior
Interior Features Breakfast Bar, Bedroom on Main Level, Dual Sinks, Entrance Foyer, Eat-in Kitchen, High Ceilings, Living/ Dining Room, Main Level Primary, Pantry, Shower Only, Separate Shower, Cable T V, Walk- In Closet(s), High Speed Internet, Split Bedrooms
Heating Central, Electric
Cooling Central Air, Ceiling Fan(s), Electric
Flooring Carpet, See Remarks
Furnishings Unfurnished
Fireplace No
Window Features Single Hung,Shutters
Appliance Dryer, Dishwasher, Disposal, Ice Maker, Microwave, Range, Refrigerator, RefrigeratorWithIce Maker, Self Cleaning Oven, Washer
Laundry Washer Hookup, Dryer Hookup, Inside
Exterior
Exterior Feature Patio
Parking Features Assigned, Detached, Garage, Handicap, Paved, R V Access/ Parking, One Space
Garage Spaces 1.0
Garage Description 1.0
Pool Community
Community Features Gated, Street Lights
Utilities Available Cable Available, High Speed Internet Available, Underground Utilities
Amenities Available Basketball Court, Bocce Court, Billiard Room, Business Center, Clubhouse, Fitness Center, Library, Barbecue, Picnic Area, Playground, Pool, Putting Green(s), RV/Boat Storage, Shuffleboard Court, Sauna, Spa/Hot Tub, Sidewalks, Tennis Court(s), Trail(s), Management
Waterfront Description Lake
View Y/N Yes
Water Access Desc Public
View Lake
Roof Type Tile
Porch Lanai, Patio, Porch, Screened
Garage Yes
Private Pool No
Building
Lot Description See Remarks
Faces South
Story 2
Entry Level Two
Sewer Public Sewer
Water Public
Architectural Style Two Story, Low Rise
Level or Stories Two
Unit Floor 1
Structure Type Block,Concrete,Stucco
Construction Status Resale
Schools
Elementary Schools Osceola Elementary School
Middle Schools Pine Ridge Middle School
High Schools Barron Collier High School
Others
Pets Allowed Call, Conditional
HOA Fee Include Association Management,Cable TV,Insurance,Internet,Irrigation Water,Legal/Accounting,Maintenance Grounds,Pest Control,Recreation Facilities,Road Maintenance,Sewer,Street Lights,Trash,Water
Senior Community No
Tax ID 77450011106
Ownership Condo
Security Features Security Gate,Gated Community,Key Card Entry,Fire Sprinkler System,Smoke Detector(s)
Acceptable Financing All Financing Considered, Cash
Disclosures Seller Disclosure
Listing Terms All Financing Considered, Cash
Financing Cash
Pets Allowed Call, Conditional
Read Less Info
Want to know what your home might be worth? Contact us for a FREE valuation!

Our team is ready to help you sell your home for the highest possible price ASAP






