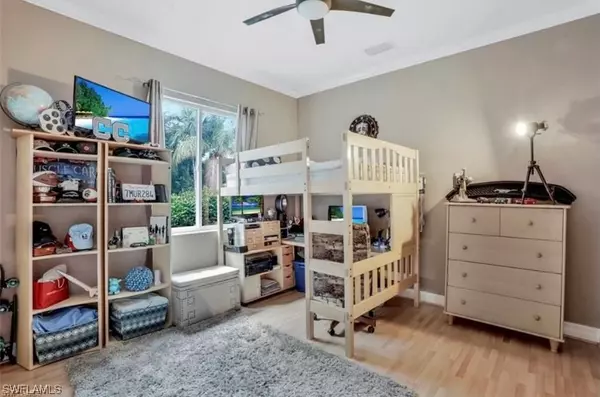$1,200,000
$1,296,000
7.4%For more information regarding the value of a property, please contact us for a free consultation.
4 Beds
4 Baths
3,016 SqFt
SOLD DATE : 01/08/2021
Key Details
Sold Price $1,200,000
Property Type Single Family Home
Sub Type Single Family Residence
Listing Status Sold
Purchase Type For Sale
Square Footage 3,016 sqft
Price per Sqft $397
Subdivision Livingston Woods
MLS Listing ID 220069181
Sold Date 01/08/21
Style Ranch,One Story
Bedrooms 4
Full Baths 4
Construction Status Resale
HOA Y/N No
Year Built 2000
Annual Tax Amount $4,877
Tax Year 2019
Lot Size 2.500 Acres
Acres 2.5
Lot Dimensions Appraiser
Property Sub-Type Single Family Residence
Property Description
SERENE EQUESTRIAN ESTATE, QUIET STREET, IT DOESN'T GET ANY BETTER!! UPON ARRIVAL YOU ARE GREETED BY A LUXURIOUS AUTOMATIC GATED ENTRY ONTO PAVED DRIVEWAY/WALKWAY LINED WITH PALMS. SPACIOUS OUTDOOR COURTYARD WITH TONS OF NATURAL SHADE!! LIVING ROOM CONVEYS ELEGANCE WITH BEAUTIFUL FRENCH DOORS AND RELAXING ELECTRIC FIREPLACE. NEW GARAGE DOORS & PAINT IN 2016; UPDATED COUNTERTOPS, ISLAND CABINETS, LIGHT FIXTURES, STAINLESS APPLIANCES, SUB ZERO FRIDGE, WINE COOLER AND NEW A/C UNIT IN 2018. NEW ROOF, GUTTERS, & POOL PUMP IN 2019! WELL SYSTEM WITH REVERSE OSMOSIS WATER PURIFICATION. DECORATIVE TRAY CEILINGS THROUGHOUT THE HOME WITH SOUTHERN EXPOSURE. LARGE MASTER BEDROOM W/ WRAP AROUND WINDOW & UPDATED MASTER BATH W/ SEPARATE VANITIES, STAND ALONE TUB & SEAMLESS SHOWER. SPACIOUS LAUNDRY ROOM WITH EXTENSIVE STORAGE. GLAMOUROUS POOL AND SPA RENOVATION IN 2011 W/ BRICK WALKWAY TO AN OPEN FIREPIT GATHERING AREA. OVERLOOKS 3 STALL BARN, RIDING ARENA & FULLY CLEARED PASTURE! PREMIER NORTH NAPLES ACCESS, CLOSE TO I-75, MAJOR SHOPPING & 15 MINUTES TO THE BEACH, 2 HOURS TO WELLINGTON EQUESTRIAN SHOWGROUNDS!
Location
State FL
County Collier
Community Livingston Woods
Area Na14 -Vanderbilt Rd To Pine Ridge Rd
Rooms
Bedroom Description 4.0
Interior
Interior Features Breakfast Bar, Built-in Features, Breakfast Area, Bathtub, Tray Ceiling(s), Cathedral Ceiling(s), Dual Sinks, Entrance Foyer, Family/ Dining Room, French Door(s)/ Atrium Door(s), Fireplace, Jetted Tub, Kitchen Island, Living/ Dining Room, Main Level Primary, Pantry, Separate Shower, Cable T V, Walk- In Closet(s), Window Treatments, High Speed Internet
Heating Central, Electric
Cooling Central Air, Ceiling Fan(s), Electric
Flooring Tile, Wood
Equipment Reverse Osmosis System
Furnishings Unfurnished
Fireplace Yes
Window Features Casement Window(s),Display Window(s),Single Hung,Sliding,Transom Window(s),Shutters,Window Coverings
Appliance Dryer, Dishwasher, Electric Cooktop, Freezer, Disposal, Microwave, Range, Refrigerator, Water Purifier, Washer
Laundry Inside, Laundry Tub
Exterior
Exterior Feature Deck, Fence, Fire Pit, Sprinkler/ Irrigation, Patio, Shutters Electric, Shutters Manual
Parking Features Attached, Driveway, Garage, Guest, Paved, R V Access/ Parking, Two Spaces, Garage Door Opener
Garage Spaces 3.0
Garage Description 3.0
Pool Electric Heat, Heated, In Ground, Pool Equipment, Screen Enclosure
Community Features Non- Gated
Utilities Available Cable Available
Amenities Available Barbecue, Picnic Area, Playground
Waterfront Description None
View Y/N Yes
Water Access Desc Well
View Landscaped, Preserve, Trees/ Woods
Roof Type Tile
Porch Deck, Lanai, Patio, Porch, Screened
Garage Yes
Private Pool Yes
Building
Lot Description Oversized Lot, Dead End, Sprinklers Automatic
Faces North
Story 1
Sewer Septic Tank
Water Well
Architectural Style Ranch, One Story
Additional Building Barn(s)
Structure Type Block,Concrete,Stucco
Construction Status Resale
Schools
Elementary Schools Osceola Elementary School
Middle Schools Pine Ridge Middle School
High Schools Barron Collier High School
Others
Pets Allowed Yes
HOA Fee Include None
Senior Community No
Tax ID 00283160000
Ownership Single Family
Security Features Security System,Fenced,Security Gate,Gated Community,Smoke Detector(s)
Horse Property true
Financing Cash
Pets Allowed Yes
Read Less Info
Want to know what your home might be worth? Contact us for a FREE valuation!

Our team is ready to help you sell your home for the highest possible price ASAP
Bought with Barry DeNicola Realty Inc






