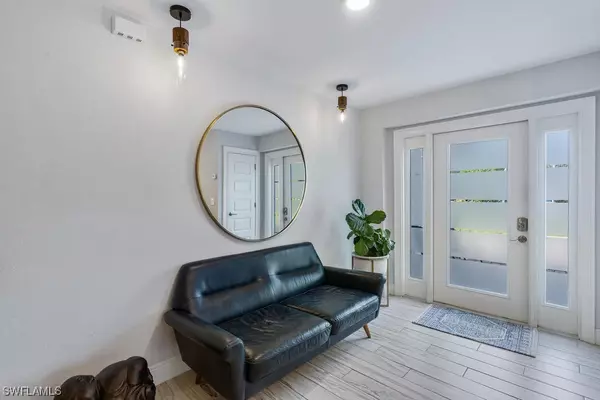$535,000
$575,000
7.0%For more information regarding the value of a property, please contact us for a free consultation.
2 Beds
2 Baths
1,894 SqFt
SOLD DATE : 02/04/2021
Key Details
Sold Price $535,000
Property Type Single Family Home
Sub Type Single Family Residence
Listing Status Sold
Purchase Type For Sale
Square Footage 1,894 sqft
Price per Sqft $282
Subdivision Livingston Woods
MLS Listing ID 220035598
Sold Date 02/04/21
Style Florida,Ranch,One Story
Bedrooms 2
Full Baths 2
Construction Status Resale
HOA Y/N No
Year Built 1985
Annual Tax Amount $4,221
Tax Year 2019
Lot Size 1.750 Acres
Acres 1.75
Lot Dimensions Appraiser
Property Sub-Type Single Family Residence
Property Description
H.16006 WELCOME TO LIVINGSTON WOODS. PRICE IMPROVED!! This renovated home boasts 1,894 sq. ft. of upgraded living area, w/2 bedrooms + den/study + 2 baths & LG. laundry area. Situated on a 1.75 acre landscaped square parcel, concrete circle Drive, detached 3 car garage, whole house reverse osmosis water w/a 500 gallon tank. Beautiful French doors off Living Area & Master open to your heated pool & covered lanai. You'll love the soaring ceilings, wood like tile floors, plantation shutters, raised panel doors & wood burning FPLC. Your upgraded kitchen features marble like counters & center island for quick snacks, crisp white cabinets, SOFT CLOSE pull out drawers & Doors, electric cooktop w/hood, single handle faucet, and all top of the line Kitchen-Aid appliances, are only 4 years old. The property is completely fenced & has an entry gate for security. Your Master suite is spacious & Master bath features a tiled shower & raised vanity. 2nd bedroom has a walk through closet, bay window and plenty of space. Livingston Woods the preferred address in North Naples for those seeking homes on acreage. Offering A+ schools, access to I-75, shopping destinations & fine dining nearby. ENJOY~
Location
State FL
County Collier
Community Livingston Woods
Area Na14 -Vanderbilt Rd To Pine Ridge Rd
Rooms
Bedroom Description 2.0
Interior
Interior Features Attic, Breakfast Bar, Built-in Features, Bedroom on Main Level, Cathedral Ceiling(s), Family/ Dining Room, French Door(s)/ Atrium Door(s), Fireplace, Kitchen Island, Living/ Dining Room, Pantry, Pull Down Attic Stairs, Shower Only, Separate Shower, Cable T V, Vaulted Ceiling(s), Walk- In Closet(s), Window Treatments, Split Bedrooms, Workshop
Heating Central, Electric
Cooling Central Air, Ceiling Fan(s), Electric
Flooring Tile
Equipment Reverse Osmosis System
Furnishings Unfurnished
Fireplace Yes
Window Features Single Hung,Sliding,Impact Glass,Window Coverings
Appliance Dryer, Dishwasher, Ice Maker, Microwave, Range, Refrigerator, RefrigeratorWithIce Maker, Self Cleaning Oven, Water Purifier, Washer
Laundry Inside
Exterior
Exterior Feature Fence, Security/ High Impact Doors, Sprinkler/ Irrigation, Patio, Privacy Wall, Storage, Shutters Manual
Parking Features Circular Driveway, Driveway, Detached, Garage, Guest, Paved, R V Access/ Parking
Garage Spaces 3.0
Garage Description 3.0
Pool Concrete, Electric Heat, Heated, In Ground, Pool Equipment
Community Features Non- Gated
Utilities Available Cable Available
Waterfront Description None
Water Access Desc Well
View Landscaped, Trees/ Woods
Roof Type Shingle
Porch Open, Patio, Porch
Garage Yes
Private Pool Yes
Building
Lot Description Irregular Lot, Sprinklers Automatic
Faces West
Story 1
Sewer Septic Tank
Water Well
Architectural Style Florida, Ranch, One Story
Additional Building Outbuilding
Unit Floor 1
Structure Type Block,Concrete,Stucco
Construction Status Resale
Schools
Elementary Schools Osceola Elementary School
Middle Schools Pine Ridge Middle School
High Schools Barron Collier High School
Others
Pets Allowed Yes
HOA Fee Include None
Senior Community No
Tax ID 38457440007
Ownership Single Family
Security Features None,Smoke Detector(s)
Acceptable Financing All Financing Considered, Cash
Disclosures Seller Disclosure
Listing Terms All Financing Considered, Cash
Financing Cash
Pets Allowed Yes
Read Less Info
Want to know what your home might be worth? Contact us for a FREE valuation!

Our team is ready to help you sell your home for the highest possible price ASAP
Bought with Amerivest Realty






