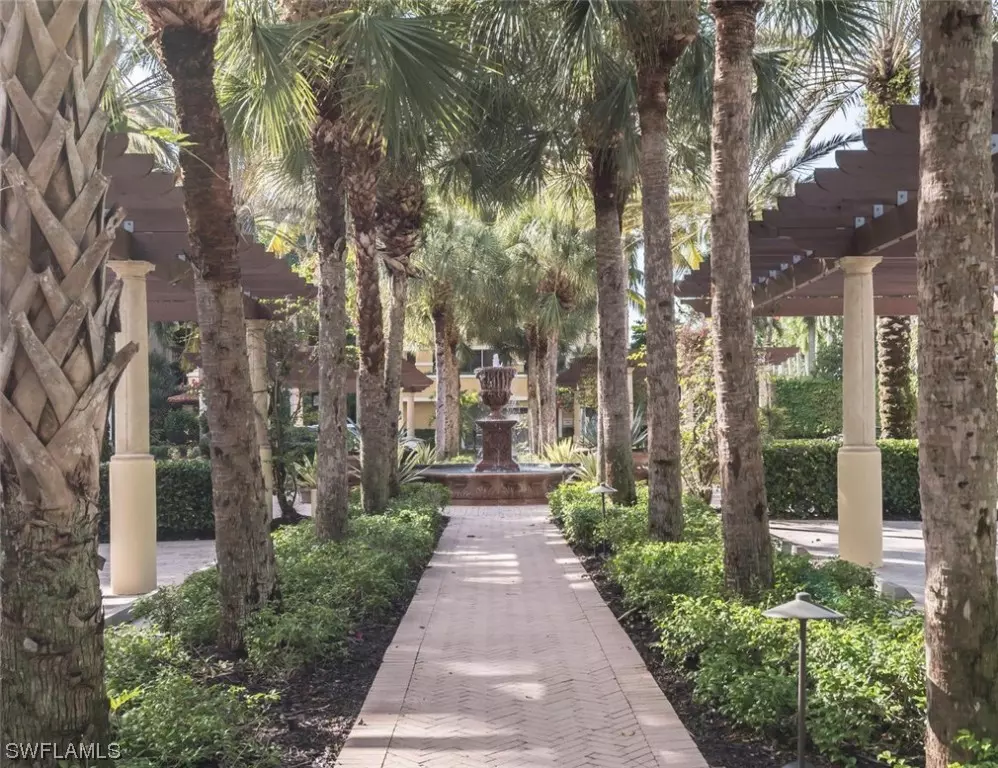$575,000
$585,000
1.7%For more information regarding the value of a property, please contact us for a free consultation.
2 Beds
3 Baths
1,865 SqFt
SOLD DATE : 12/08/2020
Key Details
Sold Price $575,000
Property Type Condo
Sub Type Condominium
Listing Status Sold
Purchase Type For Sale
Square Footage 1,865 sqft
Price per Sqft $308
Subdivision Ventanas At Tiburon
MLS Listing ID 220034684
Sold Date 12/08/20
Style Mid Rise
Bedrooms 2
Full Baths 2
Half Baths 1
Construction Status Resale
HOA Fees $188/qua
HOA Y/N Yes
Annual Recurring Fee 11048.0
Year Built 2002
Annual Tax Amount $6,212
Tax Year 2019
Lot Dimensions Appraiser
Property Sub-Type Condominium
Property Description
Welcome to your private slice of paradise! Every window has a beautiful, tropical view. Whether looking out at a gently cascading water display from the kitchen or the world famous Greg Norman designed golf course, from your private, screened in patio, these views will never get old. All windows/sliders to be replaced with Impact Glass, currently underway, plus a new front door! New roof in 2018. For your lounging pleasure, enjoy your oversized patio - whether to entertain large parties, or practice your golf swing. Tiburon offers 2 memberships. Medallion for full golf, beach, and clubhouse activities, or Signature for partial golf, full beach and clubhouse dining.
Location
State FL
County Collier
Community Tiburon
Area Na12 - N/O Vanderbilt Bch Rd W/O
Rooms
Bedroom Description 2.0
Interior
Interior Features Breakfast Bar, Built-in Features, Bathtub, Family/ Dining Room, Living/ Dining Room, Pantry, Separate Shower, Cable T V, Walk- In Closet(s), High Speed Internet, Split Bedrooms
Heating Central, Electric
Cooling Central Air, Ceiling Fan(s), Electric
Flooring Carpet, Tile
Furnishings Furnished
Fireplace No
Window Features Single Hung,Sliding
Appliance Cooktop, Dryer, Dishwasher, Freezer, Disposal, Ice Maker, Microwave, Range, Refrigerator, RefrigeratorWithIce Maker, Washer
Laundry Inside
Exterior
Exterior Feature None, Water Feature
Parking Features Common, Covered, Driveway, Detached, Underground, Garage, Guest, Paved, Detached Carport
Garage Spaces 1.0
Carport Spaces 1
Garage Description 1.0
Pool Community
Community Features Elevator, Golf, Gated, Street Lights
Utilities Available Cable Available, High Speed Internet Available
Amenities Available Beach Rights, Beach Access, Clubhouse, Concierge, Golf Course, Barbecue, Picnic Area, Private Membership, Pool, Restaurant, Spa/Hot Tub, Sidewalks, Tennis Court(s), Trail(s), Management
Waterfront Description None
View Y/N Yes
Water Access Desc Assessment Paid
View Golf Course, Pool, Water
Roof Type Tile
Porch Lanai, Open, Porch, Screened
Garage Yes
Private Pool No
Building
Lot Description On Golf Course, Zero Lot Line
Faces South
Story 6
Sewer Assessment Paid
Water Assessment Paid
Architectural Style Mid Rise
Unit Floor 1
Structure Type Block,Concrete,Stucco
Construction Status Resale
Schools
Elementary Schools Pelican Marsh Elementary School
Middle Schools Pine Ridge Middle School
High Schools Barron Collier High School
Others
Pets Allowed Call, Conditional
HOA Fee Include Cable TV,Golf,Internet,Maintenance Grounds,Street Lights,Security,Trash
Senior Community No
Tax ID 79851001140
Ownership Condo
Security Features Gated with Guard,Smoke Detector(s)
Disclosures Deed Restriction, Seller Disclosure
Financing Conventional
Pets Allowed Call, Conditional
Read Less Info
Want to know what your home might be worth? Contact us for a FREE valuation!

Our team is ready to help you sell your home for the highest possible price ASAP
Bought with Better Homes And Gardens RE






