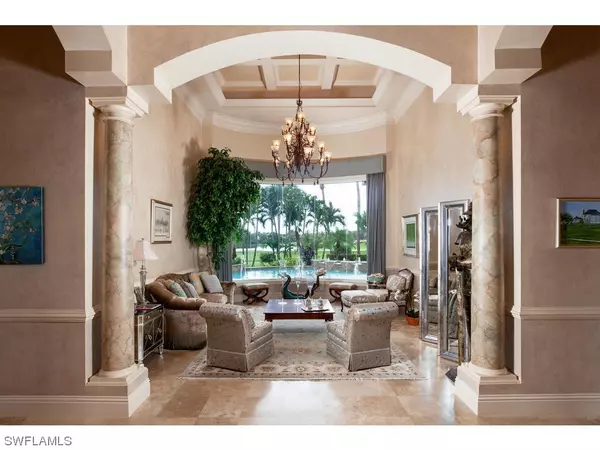$3,700,000
$4,250,000
12.9%For more information regarding the value of a property, please contact us for a free consultation.
5 Beds
7 Baths
7,187 SqFt
SOLD DATE : 11/10/2020
Key Details
Sold Price $3,700,000
Property Type Single Family Home
Sub Type Single Family Residence
Listing Status Sold
Purchase Type For Sale
Square Footage 7,187 sqft
Price per Sqft $514
Subdivision Bay Laurel Estates
MLS Listing ID 219075034
Sold Date 11/10/20
Style Two Story
Bedrooms 5
Full Baths 6
Half Baths 1
Construction Status Resale
HOA Fees $125/ann
HOA Y/N Yes
Annual Recurring Fee 7700.0
Year Built 2002
Annual Tax Amount $26,820
Tax Year 2019
Lot Size 0.630 Acres
Acres 0.63
Lot Dimensions Appraiser
Property Sub-Type Single Family Residence
Property Description
Resort style living at its finest! This elegant lakefront home is situated in the prestigious community of Bay Laurel Estates, within Pelican Marsh. Bay Laurel Estates is a private, gated enclave of only 38 estate homes, and offers exquisite, large custom built homes, with larger home sites which have either preserve, lake, or golf course views. This Custom home features: 5 bedrooms, 6 full baths, 1 half bath, in-home theater which could be used as a 5th bedroom, guest cabana, wet bar, surround sound, faux finishes, custom cabinetry, granite counter tops, gas fireplace, crown molding, tray, vaulted and volume ceilings, and a 5-car garage. This home is perfect for family and entertaining. The expansive lanai boasts stunning lake and golf course views, lush tropical landscaping, a custom large pool with spa and water feature, an outdoor kitchen and expansive patio space. Pelican Marsh offers dining, social, and golf memberships for its residents. It also has a 2,760 sq. ft state-of the-art fitness center, 1,300 sq. ft aerobics studio, and Nine Har-Tru Tennis courts.
Location
State FL
County Collier
Community Pelican Marsh
Area Na12 - N/O Vanderbilt Bch Rd W/O
Rooms
Bedroom Description 5.0
Interior
Interior Features Breakfast Bar, Bidet, Built-in Features, Bedroom on Main Level, Breakfast Area, Bathtub, Closet Cabinetry, Cathedral Ceiling(s), Separate/ Formal Dining Room, Dual Sinks, Entrance Foyer, Fireplace, Kitchen Island, Multiple Shower Heads, Custom Mirrors, Main Level Primary, Pantry, Sitting Area in Primary, Separate Shower, Cable T V, Walk- In Pantry
Heating Central, Electric, Gas, Propane, Zoned
Cooling Central Air, Ceiling Fan(s), Electric, Zoned
Flooring Carpet, Marble
Equipment Generator
Furnishings Unfurnished
Fireplace Yes
Window Features Casement Window(s),Display Window(s),Sliding,Transom Window(s)
Appliance Double Oven, Dryer, Dishwasher, Gas Cooktop, Disposal, Indoor Grill, Ice Maker, Microwave, Range, Refrigerator, RefrigeratorWithIce Maker, Separate Ice Machine, Wine Cooler, Washer
Laundry Inside
Exterior
Exterior Feature Sprinkler/ Irrigation, Outdoor Grill, Outdoor Kitchen, Patio, Storage, Shutters Electric, Shutters Manual, Water Feature
Parking Features Detached, Garage
Garage Spaces 5.0
Garage Description 5.0
Pool Concrete, Gas Heat, Heated, In Ground, Outside Bath Access, Pool/ Spa Combo
Community Features Golf, Gated, Tennis Court(s), Street Lights
Utilities Available Cable Available, Underground Utilities
Amenities Available Bike Storage, Clubhouse, Fitness Center, Golf Course, Private Membership, Restaurant, Sidewalks, Tennis Court(s), Management
View Y/N Yes
Water Access Desc Public
View Golf Course, Lake, Water
Roof Type Tile
Porch Balcony, Open, Patio, Porch
Garage Yes
Private Pool Yes
Building
Lot Description Cul- De- Sac, On Golf Course, Oversized Lot, Sprinklers Automatic
Faces Northwest
Story 2
Entry Level Two
Sewer Public Sewer
Water Public
Architectural Style Two Story
Level or Stories Two
Unit Floor 1
Structure Type Block,Metal Frame,Concrete,Stucco,Wood Frame
Construction Status Resale
Schools
Elementary Schools Pelican Marsh Elementary School
Middle Schools Pine Ridge Middle School
High Schools Barron Collier High School
Others
Pets Allowed Yes
HOA Fee Include Association Management,Golf,Recreation Facilities,Road Maintenance,Security
Senior Community No
Tax ID 22990000680
Ownership Single Family
Security Features Security System Owned,Burglar Alarm (Monitored),Security Gate,Gated with Guard,Gated Community,Security Guard,Security System,Smoke Detector(s)
Acceptable Financing All Financing Considered, Cash
Disclosures Disclosure on File, Seller Disclosure
Listing Terms All Financing Considered, Cash
Financing Cash
Pets Allowed Yes
Read Less Info
Want to know what your home might be worth? Contact us for a FREE valuation!

Our team is ready to help you sell your home for the highest possible price ASAP
Bought with Downing Frye Realty Inc.






