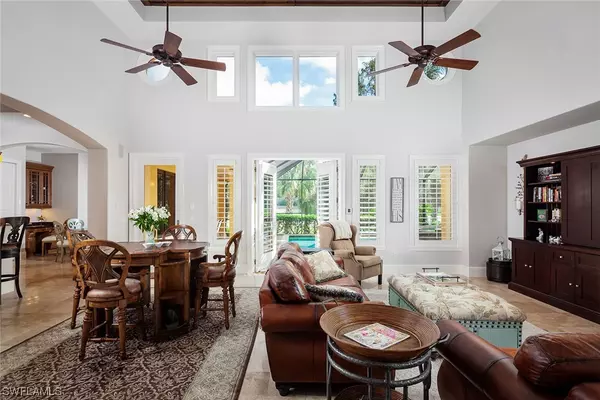$1,295,000
$1,325,000
2.3%For more information regarding the value of a property, please contact us for a free consultation.
3 Beds
5 Baths
3,073 SqFt
SOLD DATE : 02/24/2021
Key Details
Sold Price $1,295,000
Property Type Single Family Home
Sub Type Single Family Residence
Listing Status Sold
Purchase Type For Sale
Square Footage 3,073 sqft
Price per Sqft $421
Subdivision Serafina At Tiburon
MLS Listing ID 220072265
Sold Date 02/24/21
Style Ranch,One Story
Bedrooms 3
Full Baths 3
Half Baths 2
Construction Status Resale
HOA Fees $188/qua
HOA Y/N Yes
Annual Recurring Fee 8388.0
Year Built 2006
Annual Tax Amount $12,916
Tax Year 2020
Lot Size 7,840 Sqft
Acres 0.18
Lot Dimensions Appraiser
Property Sub-Type Single Family Residence
Property Description
Welcome home to this stunning, single-story home that will surround your family and friends with coastal luxury, located in a double-gated community. The guest wing includes two en-suite bedrooms and a large den while the luxurious owner's suite has views of the golf course. Special features include wood-beamed ceilings in the great room, neutral decor with marble flooring, upgraded appliances with 6-burner Viking gas cooktop, summer kitchen with Viking grill and oversized pool with large lanai - including a spacious sunny deck area. This meticulously maintained house boasts a new roof and is newly painted inside and out. Enjoy the feeling of privacy with spectacular views overlooking the green of the third hole of the Gold Course at Tiburon/Ritz-Carlton Golf Resort. The Ritz-Carlton Resort is the centerpiece of this lovely community with a clubhouse, fitness center, multiple restaurants and soon-to-be-completed lazy river resort pool. Golf club and resort privileges are included with optional membership as well as the private shuttle to the beach with access to chairs, umbrellas and towels via beach concierge. Weekly lawn and pool service are included for care-free Florida living.
Location
State FL
County Collier
Community Tiburon
Area Na12 - N/O Vanderbilt Bch Rd W/O
Rooms
Bedroom Description 3.0
Interior
Interior Features Attic, Bidet, Built-in Features, Bedroom on Main Level, Breakfast Area, Bathtub, Closet Cabinetry, Separate/ Formal Dining Room, Dual Sinks, Entrance Foyer, French Door(s)/ Atrium Door(s), Kitchen Island, Main Level Primary, Pull Down Attic Stairs, Sitting Area in Primary, Separate Shower, Cable T V, Wired for Sound, Window Treatments, High Speed Internet, Home Office
Heating Central, Electric
Cooling Central Air, Ceiling Fan(s), Electric, Zoned
Flooring Carpet, Marble, Wood
Furnishings Partially
Fireplace No
Window Features Arched,Casement Window(s),Display Window(s),Impact Glass,Window Coverings
Appliance Dryer, Dishwasher, Gas Cooktop, Disposal, Ice Maker, Microwave, Refrigerator, RefrigeratorWithIce Maker, Self Cleaning Oven, Tankless Water Heater, Washer
Laundry Inside, Laundry Tub
Exterior
Exterior Feature Security/ High Impact Doors, Sprinkler/ Irrigation, Outdoor Grill, Outdoor Kitchen, Gas Grill
Parking Features Assigned, Attached, Driveway, Garage, Paved, Two Spaces, Garage Door Opener
Garage Spaces 2.0
Garage Description 2.0
Pool Concrete, Gas Heat, Heated, In Ground, Pool Equipment, Screen Enclosure, Outside Bath Access
Community Features Golf, Gated, Tennis Court(s), Street Lights
Utilities Available Cable Available, Natural Gas Available, High Speed Internet Available, Underground Utilities
Amenities Available Beach Rights, Clubhouse, Fitness Center, Golf Course, Private Membership, Putting Green(s), Restaurant, Sauna, Sidewalks, Tennis Court(s), Management
Waterfront Description None
View Y/N Yes
Water Access Desc Public
View Golf Course
Roof Type Tile
Accessibility Wheelchair Access
Porch Lanai, Porch, Screened
Garage Yes
Private Pool Yes
Building
Lot Description On Golf Course, Sprinklers Automatic
Faces West
Story 1
Sewer Public Sewer
Water Public
Architectural Style Ranch, One Story
Structure Type Concrete,Stucco
Construction Status Resale
Schools
Elementary Schools Pelican Marsh Elementary School
Middle Schools Pine Ridge Middle School
High Schools Barron Collier High School
Others
Pets Allowed Yes
HOA Fee Include Cable TV,Internet,Maintenance Grounds
Senior Community No
Tax ID 73229001066
Ownership Single Family
Security Features Burglar Alarm (Monitored),Security Gate,Gated with Guard,Gated Community,Key Card Entry,Phone Entry,Security Guard,Security System,Smoke Detector(s)
Acceptable Financing All Financing Considered, Cash
Disclosures Disclosure on File, RV Restriction(s)
Listing Terms All Financing Considered, Cash
Financing Cash
Pets Allowed Yes
Read Less Info
Want to know what your home might be worth? Contact us for a FREE valuation!

Our team is ready to help you sell your home for the highest possible price ASAP
Bought with Opyt Realty Inc






