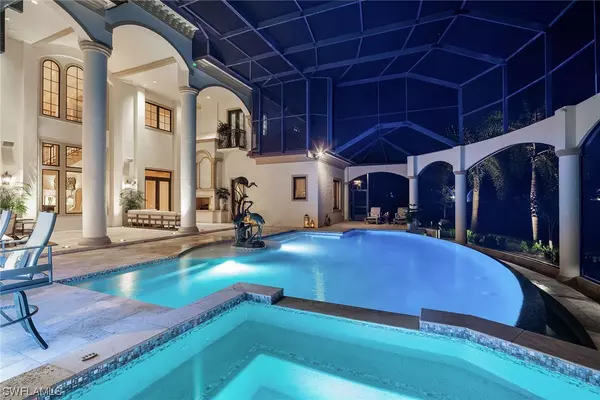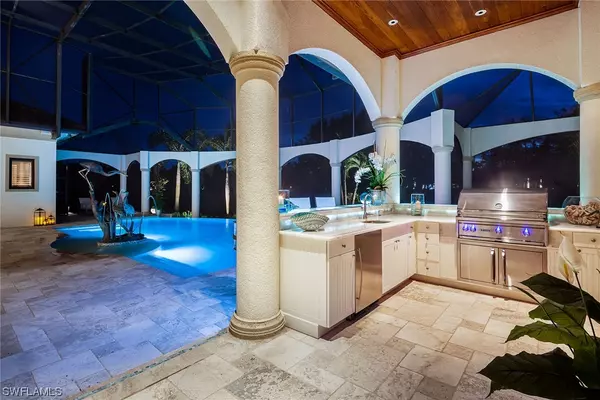$4,650,000
$4,850,000
4.1%For more information regarding the value of a property, please contact us for a free consultation.
5 Beds
8 Baths
8,549 SqFt
SOLD DATE : 04/15/2021
Key Details
Sold Price $4,650,000
Property Type Single Family Home
Sub Type Single Family Residence
Listing Status Sold
Purchase Type For Sale
Square Footage 8,549 sqft
Price per Sqft $543
Subdivision Escada At Tiburon
MLS Listing ID 220078504
Sold Date 04/15/21
Style Two Story,Traditional
Bedrooms 5
Full Baths 6
Half Baths 2
Construction Status Resale
HOA Fees $188/qua
HOA Y/N Yes
Annual Recurring Fee 17178.0
Year Built 2004
Annual Tax Amount $47,652
Tax Year 2020
Lot Size 0.780 Acres
Acres 0.78
Lot Dimensions See Remarks
Property Sub-Type Single Family Residence
Property Description
This stunning move-in ready custom estate has been beautifully re-imagined, embracing a sophisticated transitional design. Ground-level owner suite, 2nd floor VIP suite, 3 additional bedrooms with en-suite baths offer a full complement of guest accommodations. Enjoy a private home office, theater with new state-of-the-art equipment, fitness room, gourmet kitchen with new Viking dishwasher, cooktop, double ovens, glamorous dining room, large open family room with bar. Oversized screened lanai with golf course views is the ultimate in outdoor living with a new kitchen, fireplace, renovated pool with new concrete, tile, sundeck and fountain. Additional features and upgrades include pool bath, elevator, 1,100 square foot air-conditioned storage space, gated motor court, 5 bay collector garage and space for lifts, Tesla charging station, whole house sound system, new alarm system & cameras, new landscaping & outdoor lighting, Swat mosquito system, 3 tankless water heaters, impact windows and front door, 15KW generator. Exceptional opportunity to own one of the finest homes in the exclusive Escada enclave and enjoy the Tiburon Ritz-Carlton lifestyle. Signature golf membership included.
Location
State FL
County Collier
Community Tiburon
Area Na12 - N/O Vanderbilt Bch Rd W/O
Rooms
Bedroom Description 5.0
Interior
Interior Features Breakfast Bar, Bidet, Built-in Features, Bathtub, Tray Ceiling(s), Closet Cabinetry, Cathedral Ceiling(s), Separate/ Formal Dining Room, Dual Sinks, Entrance Foyer, Eat-in Kitchen, Family/ Dining Room, French Door(s)/ Atrium Door(s), Fireplace, Jetted Tub, Kitchen Island, Living/ Dining Room, Multiple Shower Heads, Custom Mirrors, Main Level Primary, Multiple Primary Suites
Heating Central, Electric, Zoned
Cooling Central Air, Ceiling Fan(s), Electric, Zoned
Flooring Marble, Wood
Fireplaces Type Outside
Equipment Generator, Intercom
Furnishings Unfurnished
Fireplace Yes
Window Features Arched,Casement Window(s),Display Window(s),Impact Glass,Window Coverings
Appliance Double Oven, Dryer, Dishwasher, Freezer, Gas Cooktop, Disposal, Indoor Grill, Ice Maker, Range, Refrigerator, RefrigeratorWithIce Maker, Separate Ice Machine, Self Cleaning Oven, Tankless Water Heater, Wine Cooler, Warming Drawer, Washer, Water Softener, Water Purifier
Laundry Inside, Laundry Tub
Exterior
Exterior Feature Deck, Fence, Security/ High Impact Doors, Sprinkler/ Irrigation, Outdoor Grill, Outdoor Kitchen, Patio, Water Feature, Gas Grill
Parking Features Attached, Circular Driveway, Driveway, Garage, Guest, Paved, Two Spaces, Electric Vehicle Charging Station(s), Garage Door Opener
Garage Spaces 5.0
Garage Description 5.0
Pool Concrete, Gas Heat, Heated, In Ground, Negative Edge, Pool Equipment, Pool Sweep, Screen Enclosure, Salt Water, Outside Bath Access
Community Features Golf, Gated, Shopping, Street Lights
Utilities Available Cable Available, High Speed Internet Available, Underground Utilities
Amenities Available Beach Rights, Beach Access, Clubhouse, Concierge, Fitness Center, Golf Course, Media Room, Private Membership, Putting Green(s), Restaurant, Sidewalks, Tennis Court(s), Trail(s), Management
Waterfront Description Lake
View Y/N Yes
Water Access Desc Public
View Golf Course, Lake
Roof Type Tile
Porch Balcony, Deck, Lanai, Patio, Porch, Screened
Garage Yes
Private Pool Yes
Building
Lot Description Cul- De- Sac, Dead End, On Golf Course, Sprinklers Automatic
Faces Northeast
Story 2
Entry Level Two
Sewer Public Sewer
Water Public
Architectural Style Two Story, Traditional
Level or Stories Two
Structure Type Block,Concrete,Stucco,Wood Frame
Construction Status Resale
Schools
Elementary Schools Pelican Marsh Elementary School
Middle Schools Pine Ridge Middle School
High Schools Barron Collier High School
Others
Pets Allowed Yes
HOA Fee Include Cable TV,Road Maintenance,Sewer,Street Lights,Security
Senior Community No
Tax ID 31340000386
Ownership Single Family
Security Features Security System Owned,Burglar Alarm (Monitored),Security Gate,Gated with Guard,Secured Garage/Parking,Gated Community,Security Guard,Security System,Smoke Detector(s)
Acceptable Financing All Financing Considered, Cash
Disclosures RV Restriction(s)
Listing Terms All Financing Considered, Cash
Financing Cash
Pets Allowed Yes
Read Less Info
Want to know what your home might be worth? Contact us for a FREE valuation!

Our team is ready to help you sell your home for the highest possible price ASAP
Bought with Premier Sotheby's International Realty






